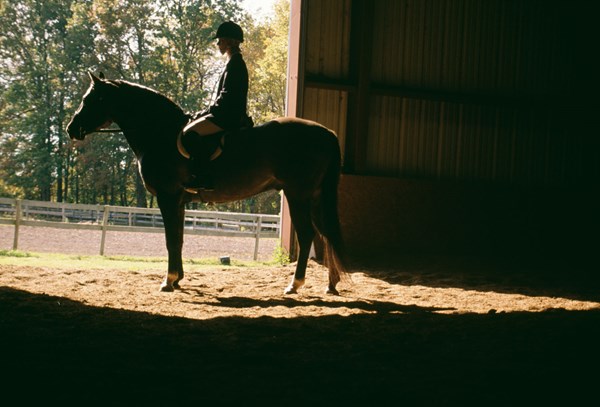Editor’s note: We asked experienced architectural firm Animal Arts to tackle the topic of covered riding areas and options that equine facilities might consider. In this series we will cover Traditional Buildings, Metal Buildings, Fabric-Roofed Arenas, and Open-Sided Arenas.
 Credit: Thinkstock The most compelling reason to consider a traditional building is to build a space that matters. Beautiful barns deserve beautiful riding venues.
Credit: Thinkstock The most compelling reason to consider a traditional building is to build a space that matters. Beautiful barns deserve beautiful riding venues.Any equestrian who rides seriously all year long needs a covered riding venue to escape from the worst of the elements, whether it be cold, wind, rain or snow.
Traditional Buildings
Traditional buildings are built of loose elements that are assembled to create a coherent structural whole. Before the modern era, all agricultural buildings were built this way. For example, the Amish still build barns and agricultural buildings in the old way, hand assembled with natural materials and raised by the community.
In today’s world, building a traditional building for a large structure such as an arena is not so straightforward. In most areas of the United States, we don’t have the ongoing tradition of barn raising. It is more likely that a traditionally constructed arena would be custom designed by an architect or a specialized builder who is experienced with this building type.
A structural engineer would be hired by the architect or builder to verify the structural load capacity and lateral stability of the custom structure, and everything would be detailed from the foundations to the connections.
Traditionally constructed arenas need at least some minimal natural or mechanical ventilation. If they’re heated or cooled, they also need insulation.
Assuming that you’re building a nice, custom building and not a “pole barn,” which is a lightweight wood structure, traditional buildings are the most expensive option for building an enclosure for riding.
Custom-built traditional buildings in this size could cost $150 per square foot or more to construct the shell of the building.
That being said, a traditionally built building can be very attractive. An arena built with wood beams or wood trusses is so much more elegant than a prefabricated building. The most stunning arenas are constructed using glue laminated timber, which is sections of lumber that are laminated together to form big beams. Glue laminated timber (glulams) can be constructed in a variety of shapes including elegant curved profiles.
Traditional buildings can also be constructed of steel, or a combination of wood and steel.
The most compelling reason to consider a traditional building is to build a space that matters. Beautiful barns deserve beautiful riding venues, so for those projects that have more generous budgets and the desire to create a signature building, a traditional building is easiest to customize and can be designed to endure for generations.


