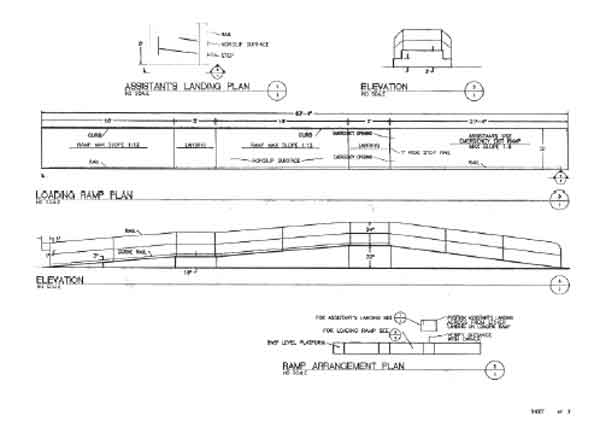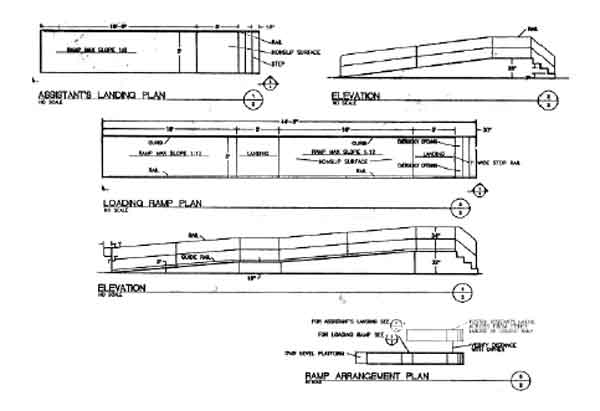 Credit: Courtesy PATH Intl.
Credit: Courtesy PATH Intl.Nearly all lesson stables provide access to a mounting block. A traditional mounting block might work for some riders at PATH Intl. member centers, but it’s likely a modified platform or a ramp is necessary.
“A ramp should be considered by a center if the center has participants who can’t perhaps negotiate steps or uses aids for mobility. This helps instructors safely get the participant on the equine,” said Cher Smith, communications coordinator/webmaster for PATH Intl.
Ramps provide a sense of accomplishment. “There is also a certain amount of self-confidence when a participant gains a sense of independence, and a ramp can help a participant achieve that,” she said.
Building a ramp requires planning.
The height should be adequate enough so that all the horses in the program can be mounted from it. Ideally, the ramp should be built so that the instructor or sidewalker can walk down the ramp as the horse departs. The slope of the ramp is extremely important and should be at an angle that encourages independence from the riders.
Any ramp must meet the standards defined by the Americans with Disabilities Act (ADA). The design, construction or alteration of facilities must also conform to the Uniform Federal Accessibility Standards (UFAS) or with the Americans with Disabilities Act Accessibility Guidelines for Buildings and Facilities (ADAAG).
The ADAAG standards define the slope that is most appropriate for ramps. The guidelines also highlight the length and size of ramp landings.
If space or other limitations prohibit you from meeting the above specifications, the ADAAG standards have an “Equivalent Facilitation” notation, which states: “Departures from particular technical and scoping requirements of this guideline by the use of other designs and technologies are permitted where the alternative designs and technologies used will provide substantially equivalent or greater access to and usability of the facility.”
For detailed information about ADA or a free copy of the ADAAG (Appendix A to 28 CFR part 36) contact: U.S. Department of Justice, Civil Rights Division, Coordination and Review Section, P.O. Box 66118, Washington DC 20035-6118, 202-514-0301, 202-514-0381 (TDD).
Disclaimer: NARHA recommends that you obtain a copy of the ADAAG as well as
accessibility regulations set by your state before you design, construct or alter your
facility. The following was provided by PATH Intl.
Mounting Ramps
The necessity for a center to have mounting equipment cannot be over emphasized. Your
particular needs will be dictated by your rider population. If you have riders who use aids
for mobility and can’t negotiate steps, a mountain ramp is advisable. If these riders are
small enough that you can safely do a one- or two-man lift from the ground, you may do
without a ramp.
Before you think of reasons not to have a ramp, however, remember a goal all centers
have: To increase the independence of riders with disabilities. When a rider is an active
participant in the mounting–perhaps independently legging over or doing his own chair-to-
saddle transfer–many therapeutic objectives are being met. Construction of the ramp
warrants planning. It should be of a height adequate for all the horses that will be
mounted from it. A ramp is generally higher than a block. You will not have the rider use
the stirrup to mount from the ramp. If you have a gradual rise to the ramp, it may be
possible to mount riders from locations along the ramp–this gives you a variety of
heights to work from. Some ramps have a lower platform a short way down from the top
platform.
The ramp should be constructed so that the instructor or sidewalker can walk down the
ramp as the horse departs. There should be no railing beside the horse and the gradient of
the slope should encourage independence from the riders, not too steep that those with
crutches or electric wheelchairs can’t maneuver themselves. An off-side barrier is
desirable to encourage the horse to enter and remain straight. Ideally, another ramp on the
offside can be used by riders who may need to mount from the right. Electric wheelchairs
tend to have the driving mechanism on the right, making it desirable to transfer from the
left side of the chair onto the horse–and offside mount.
If not a second ramp, a mounting block is helpful, as it places the volunteers at a level
that allows better leverage to assist the rider’s mount. A wall or fence should never be
used as the offside barrier.
The ramp should be located outside the arena and situated so that it provides a straight
line from the chute into the arena. A straight line is important for those first strides as the
rider is settling in. Ramps located in the arena can hinder full use of the arena. Portable
ramps are ideal, but not always possible.
Two ramping arrangements are possible:
- Place two ramps about 28 inches apart so the horse can be led between them for mounting.
- Place a block about 18 inches high (preferably with steps on both ends) parallel to
one ramp. This block serves as a boundary for the horse and allows the side
helpers to assist in the mounting process.
A mounting block should be part of every center that does not have a ramp. Mounting
using a block is better for horses, saddles and your backs. It also encourages a rider to be
more independent getting into the saddle, and the walk up a properly constructed block is
itself therapeutic.
Blocks should be of solid construction, stable and finished against your particular
weather conditions. Thickness of surfaces should be at least 7/8 inches and 2 x 4s should
be used for supports. The rise of each step should not exceed eight inches, less if
indicated by rider needs. Steps should be side enough for two to walk up and deep
enough for the full foot length. A ‘stopper’ that keeps the foot from slipping through
under the next step is desirable. The platform needs to be large enough to comfortably
accommodate two adults and allow freedom of movement. The height should be suitable
to horses and enable riders to leg over with minimum assistance. The rider should never
place a foot into a stirrup that is below platform level. Some type of railing away from the
horse may be indicated to further rider independence.
As with ramps, the block should be located outside the arena and allow a few straight
strides on the depart. Place the block to enable the instructor or sidewalker to walk down
the steps as the horse walks out.
Does Your Mounting Ramp Meet ADA Standards?
The Americans with Disabilities Act (ADA), which became law Jan. 26, 1992, is
designed to ensure equal opportunities to individuals with disabilities in the areas of
employment, public accommodations, transportation, state and local government services
and telecommunications. In doing so, the act addresses accessibility issues for public
facilities, including ramps.
The design, construction or alteration of facilities must conform to the Uniform Federal
Accessibility Standards (UFAS) or with the Americans with Disabilities Act
Accessibility Guidelines for Buildings and Facilities (ADAAG).
The ADAAG standards advise that ramp slopes “between 1:16 and 1:20 are
preferred…Most ambulatory people and most people who use wheelchairs can manage a
slope of 1:16. Many people cannot manage a slope of 1:12 or 30 feet (9 m).”
However, the formal standards read: “The least possible slope shall be used for any ramp.
The maximum slope of a ramp in new construction shall be 1:12. The maximum rise for
any run shall be 30 inches (760 mm).”
Landings are required at the bottom and top of each ramp and ramp run. “The landing
shall be minimum of 60 inches (1525 mm) clear. If ramps change direction at landings, the
minimum landing size shall be 60 inches by 60 inches (1525 mm by 1525 mm).”
A handrail on one side is recommended, with a curb on the other side to prevent the
rider’s foot from slipping off. The diameter of the handrail must be 1-1/4 inches to 1-1/2
inches. If it is adjacent to a wall, the space between the wall and the bar must be 1-1/2 in.
“Ramps and landings with drop-offs shall have curbs, walls, railings or projecting
surfaces that prevent people from slipping off the ramp. Curbs shall be a minimum of 2
inches (50 mm) high.
If space or other limitations prohibit you from meeting the above specifications, the
ADAAG standards have an “Equivalent Facilitation” notation, which states: “Departures
from particular technical and scoping requirements of this guideline by the use of other
designs and technologies are permitted where the alternative designs and technologies
used will provide substantially equivalent or greater access to and usability of the
facility.”




